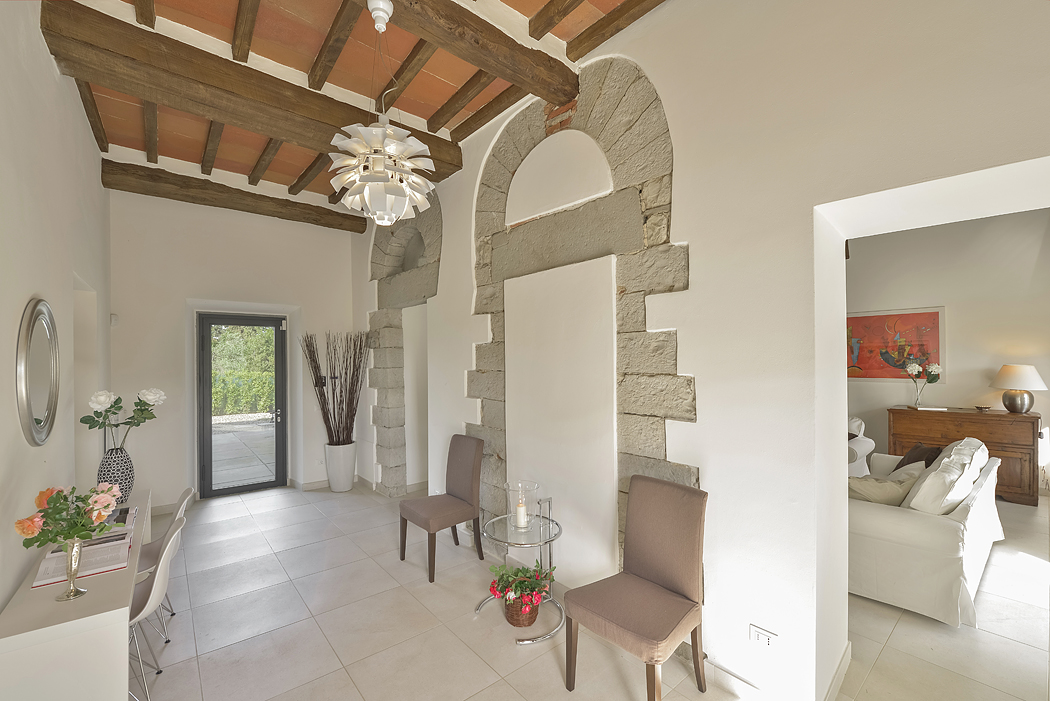
Entrance




The main living area is a place to gather, it is the social, public focus of the house, where guests are welcomed and entertained and include a smart TV.
It is filled with light from full-height windows and has views of the private garden .
The space has a palette of crisp, neutral materials paired with natural historical stones, wood ceilings and white flooring.

The kitchen is equipped with a flexible arrangement of units and built-in appliances.
A door leads directly to the formal dining room while another door leads to the atrium.

The dining room located is next to the living area and allows guests and conversations to flow freely from one space to another.
The room is an elegant setting for formal dining and family meals alike, and is conveniently located close to the kitchen to form a single, flexible open plan living space on the ground floor.

This bedroom on the ground level, is the good solution for staff or persons with reduced mobility.
It is served with a bathroom with large shower.